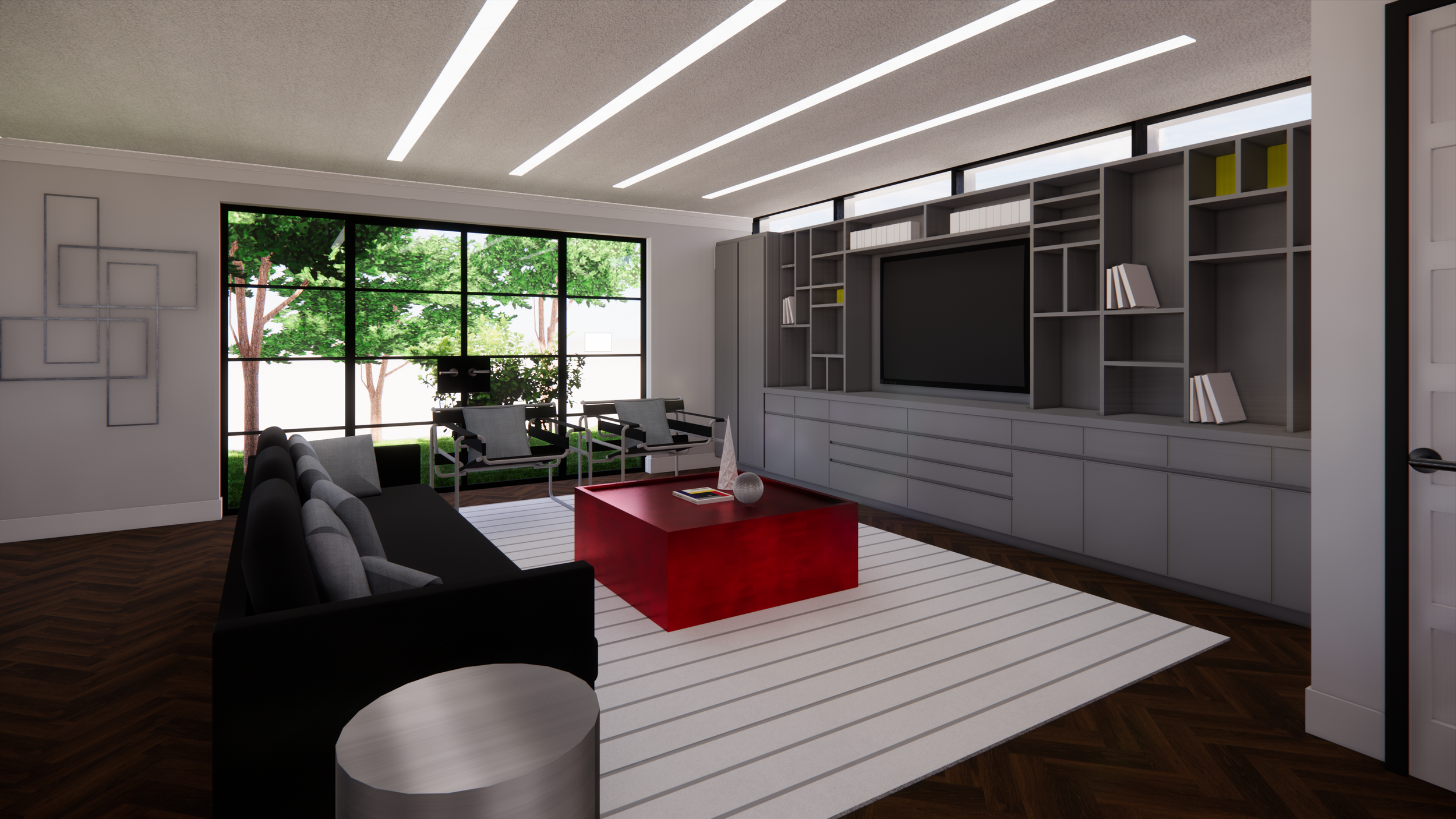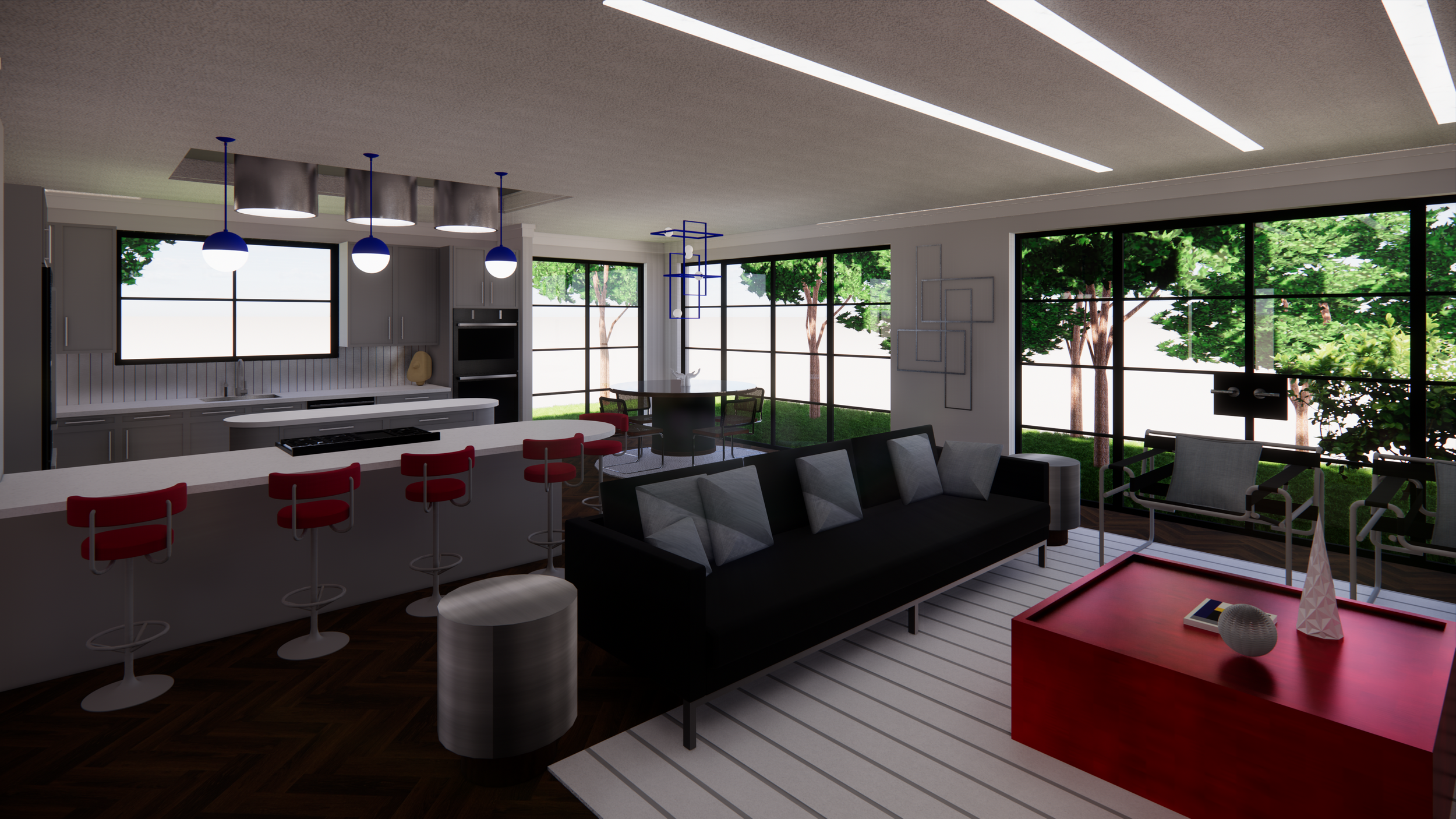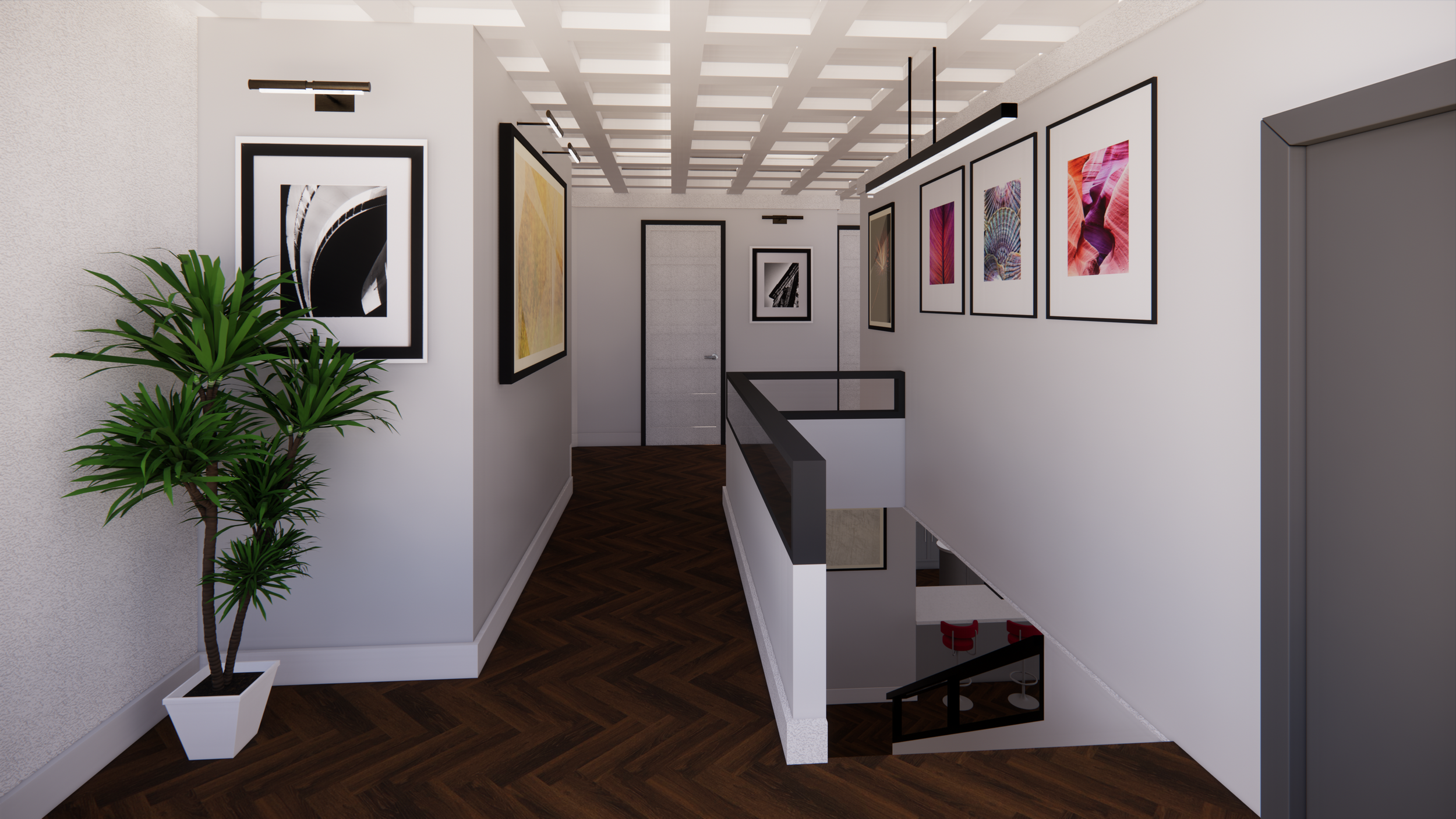the boseman residence
The Boseman Residence is a 4,200 square foot home renovation located in the Eado district of Houston Texas. The clients are a creative multi-generational family who desired a home that was designed around the “new normal” due to the coronavirus pandemic.
CONCEPT STATEMENT
Introducing the design for the incredibly artistic and diverse Boseman family. The sacredness of the Bosemans artistic talents inspires a design that enables them to perform and display their crafts smoothly every day. The home acts as a live museum where the Bosemans are the main exhibit. Like exhibits in actual museums, the Bosemans art is diverse and ever changing, while the museum structure itself stays the same, welcoming all types of creativity. As you walk into the front door you are greeted with herringbone floors that flow throughout the home acting like a guide throughout the spaces. The home highlights large white walls allowing for the ever-changing art to be displayed, while the furniture and fixtures mimic the feeling of a classic city museum. Even outside where Jack tends to his garden, there is a sense of display and interactivity. The stairway is largely centered in the home and encourages you to take a look upstairs. The second floor has a gallery feel with the hallways flooded with artwork and the conjoining rooms filled with different exhibits. Like museums, the home takes into account functionality and accessibility allowing every family member to enjoy the spaces equally.

ENTRY WAY - MUSEUM INSPIRED WALLS & FLOORS

LIVING ROOM - MONDRIAN INSPIRED BUILT-INS

KITCHEN - PRIMARY COLOR ADDITIONS

KITCHEN AND LIVING ROOM - OPEN & AIRY CONCEPT

LIVING ROOM & KITCHEN - BAUHAUS MUSEUM INSPIRED FURNITURE

UPSTAIRS GALLERY - MUSEUM INSPIRED WALLS, LIGHTING, CEILING

IN-LAW SUITE LIVING & KITCHEN - ADA COMPLIANT

IN-LAW BEDROOM SUITE - GEOMETRIC INSPIRATIONS
CONSTRUCTION DOCUMENTS
























PROCESS WORK / INSPIRATION




design boards
CLIENTS






